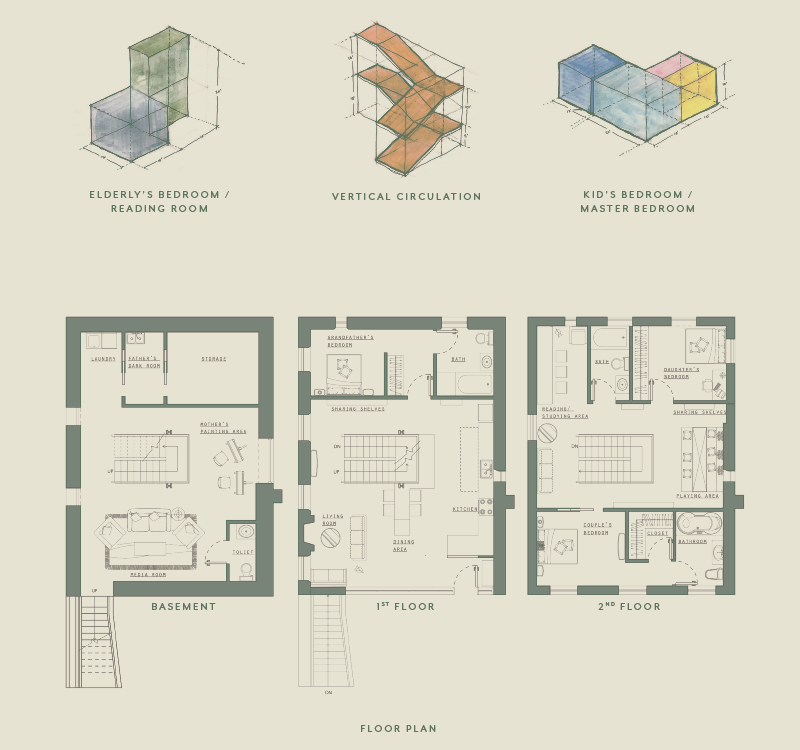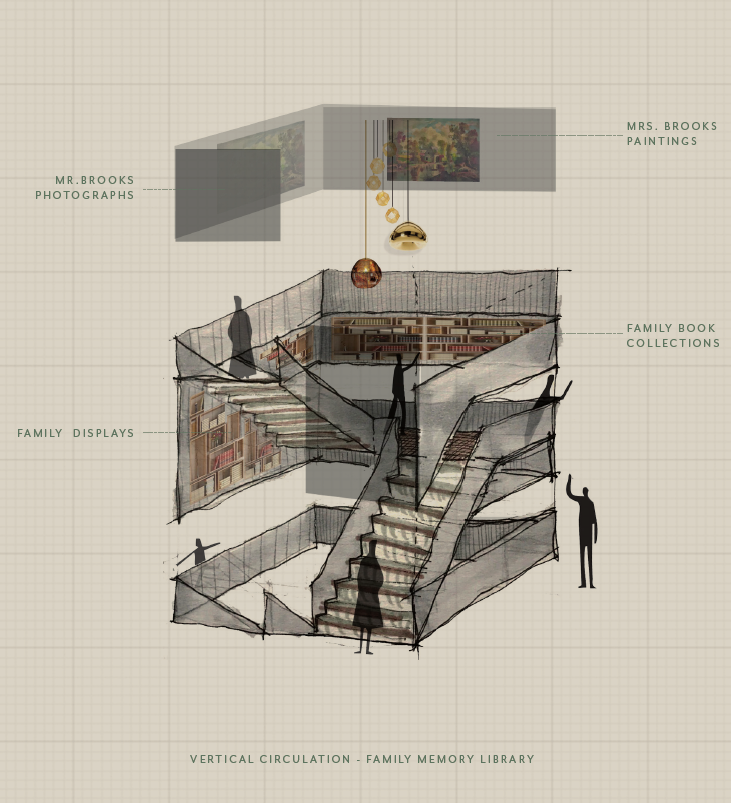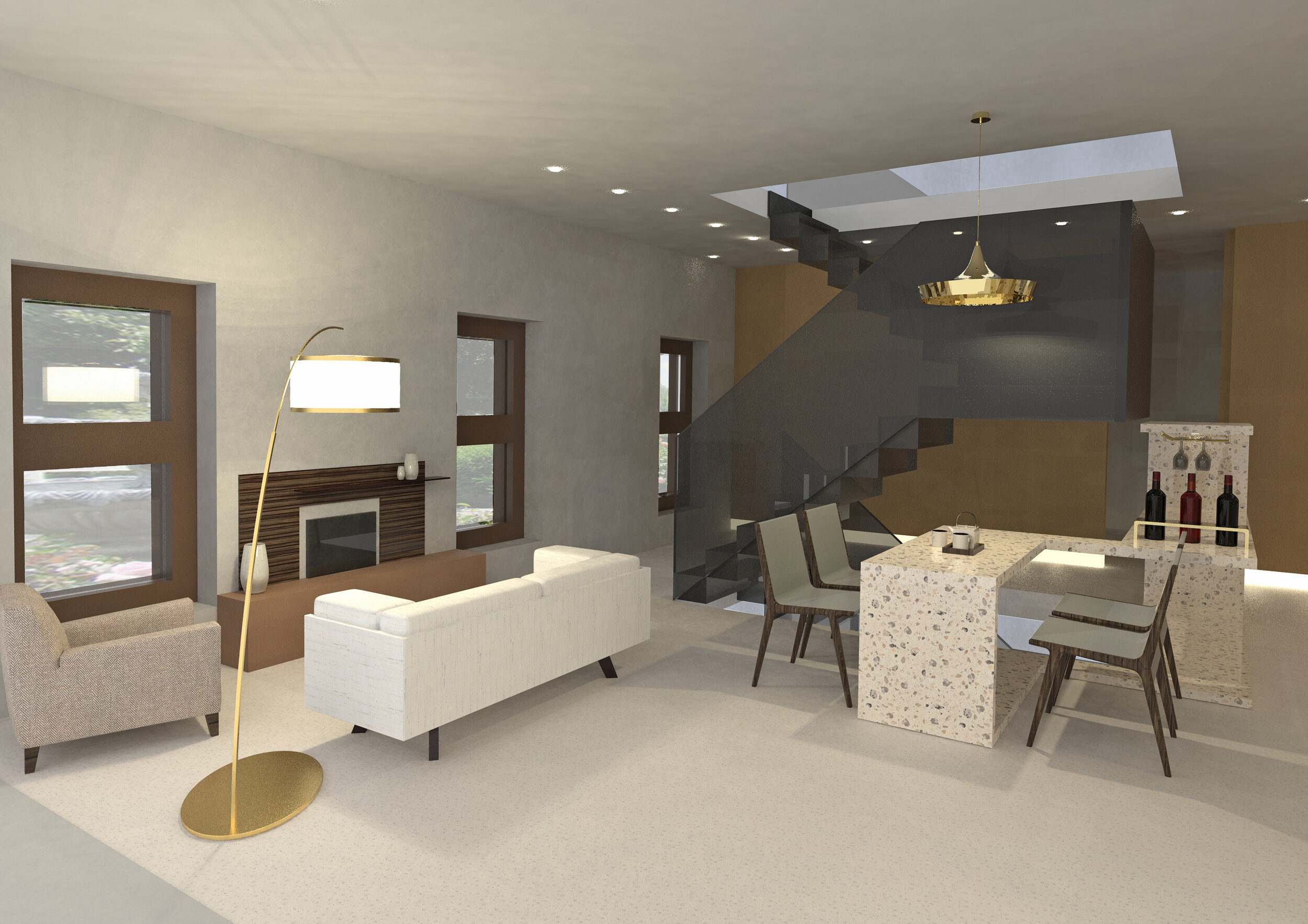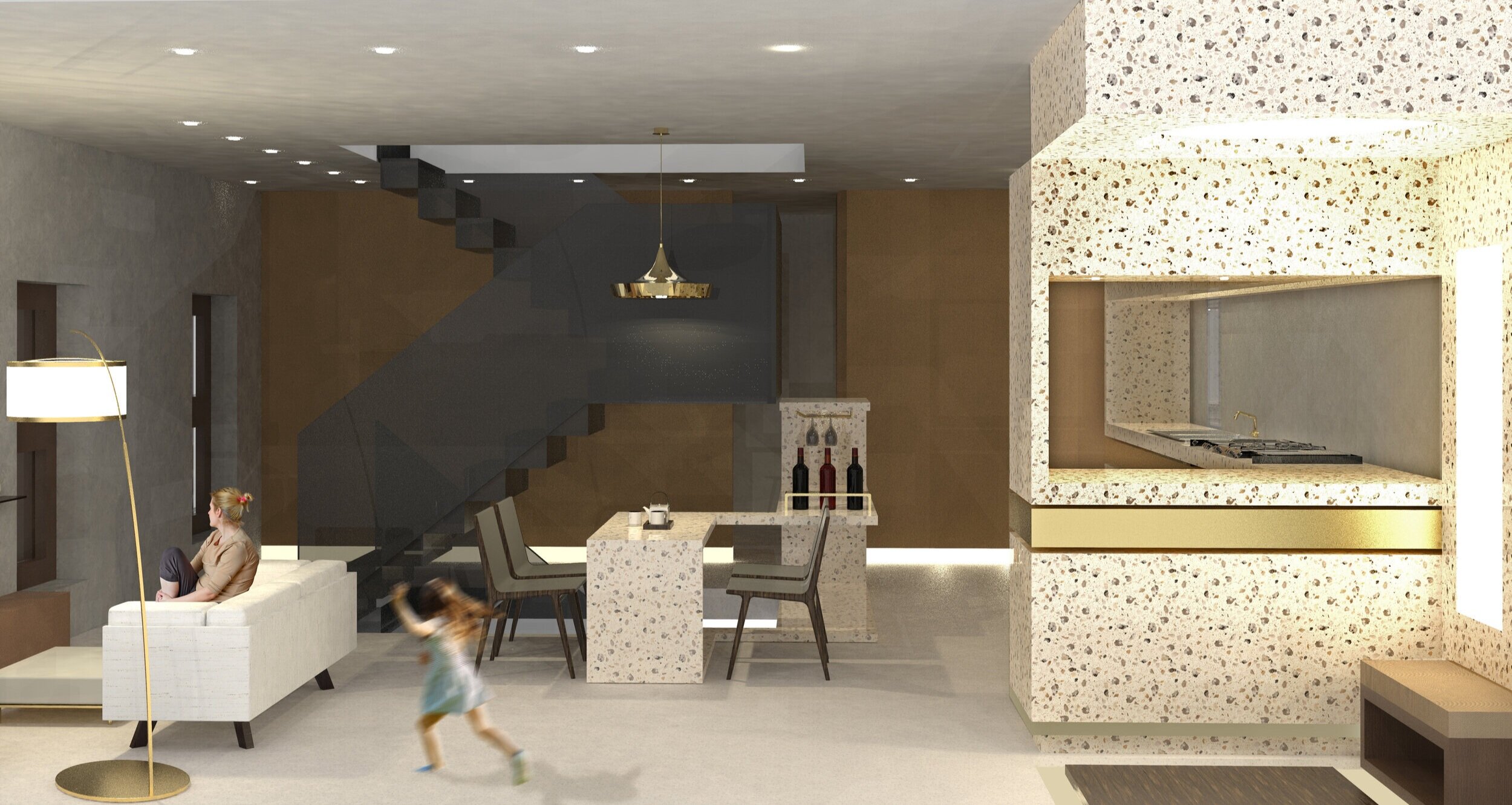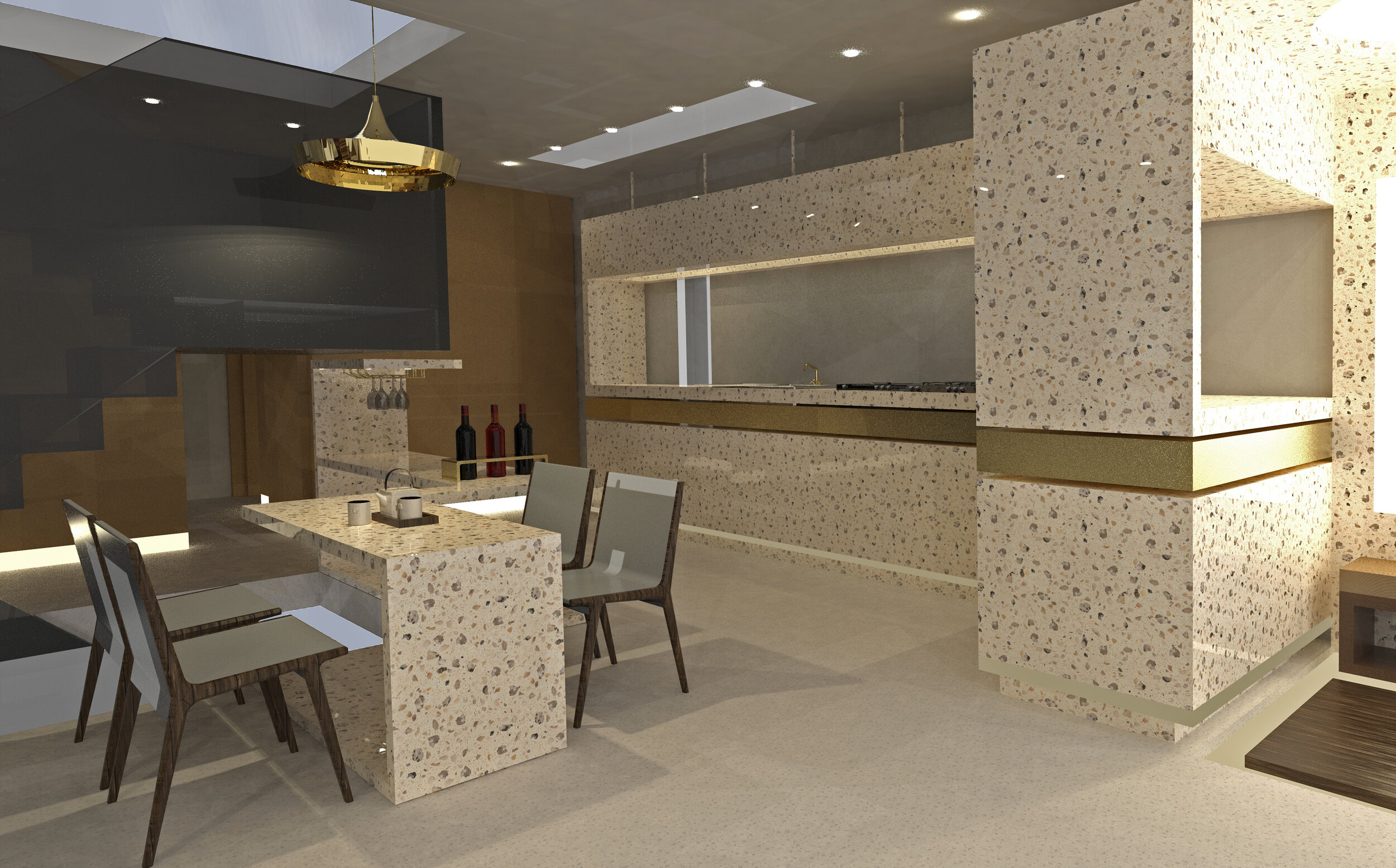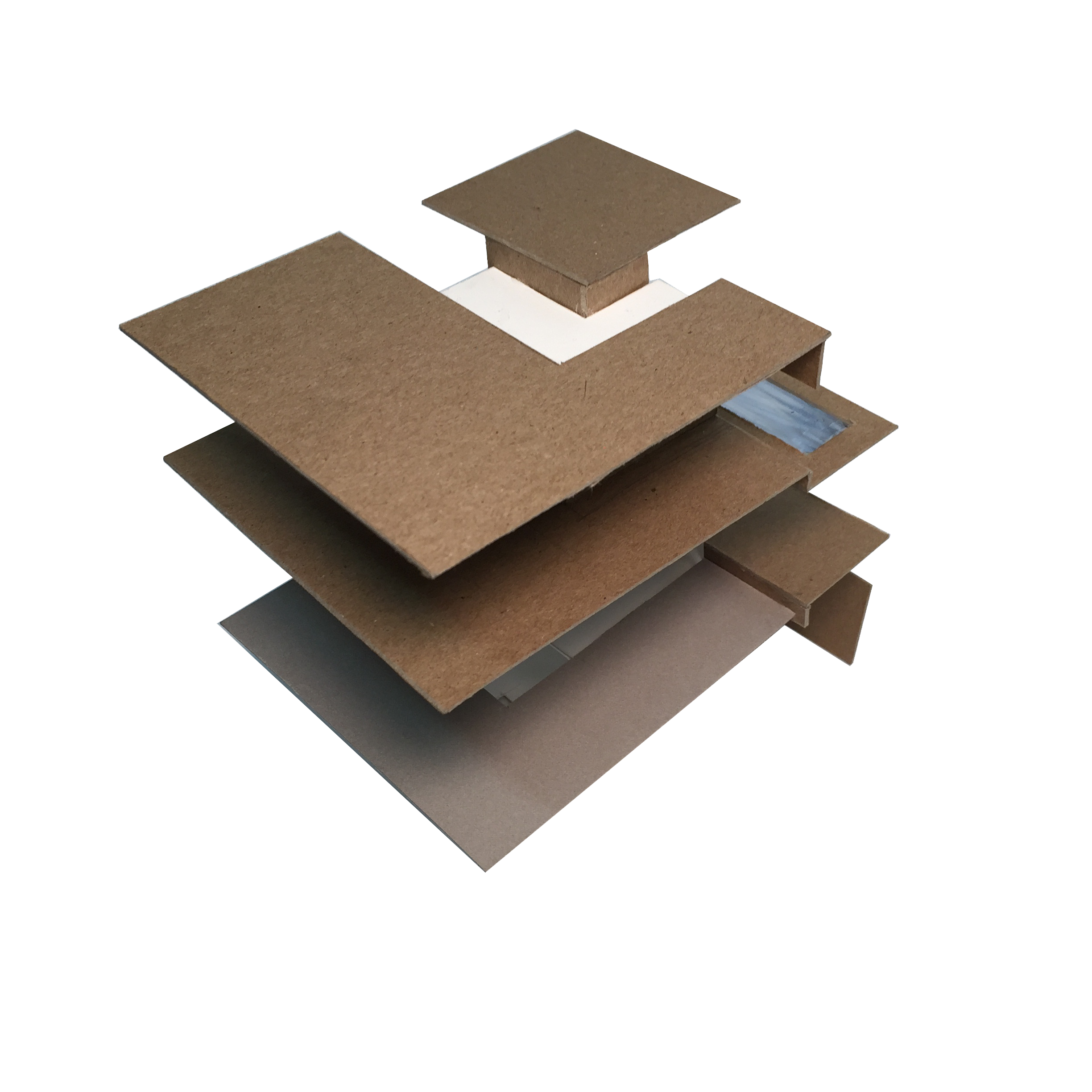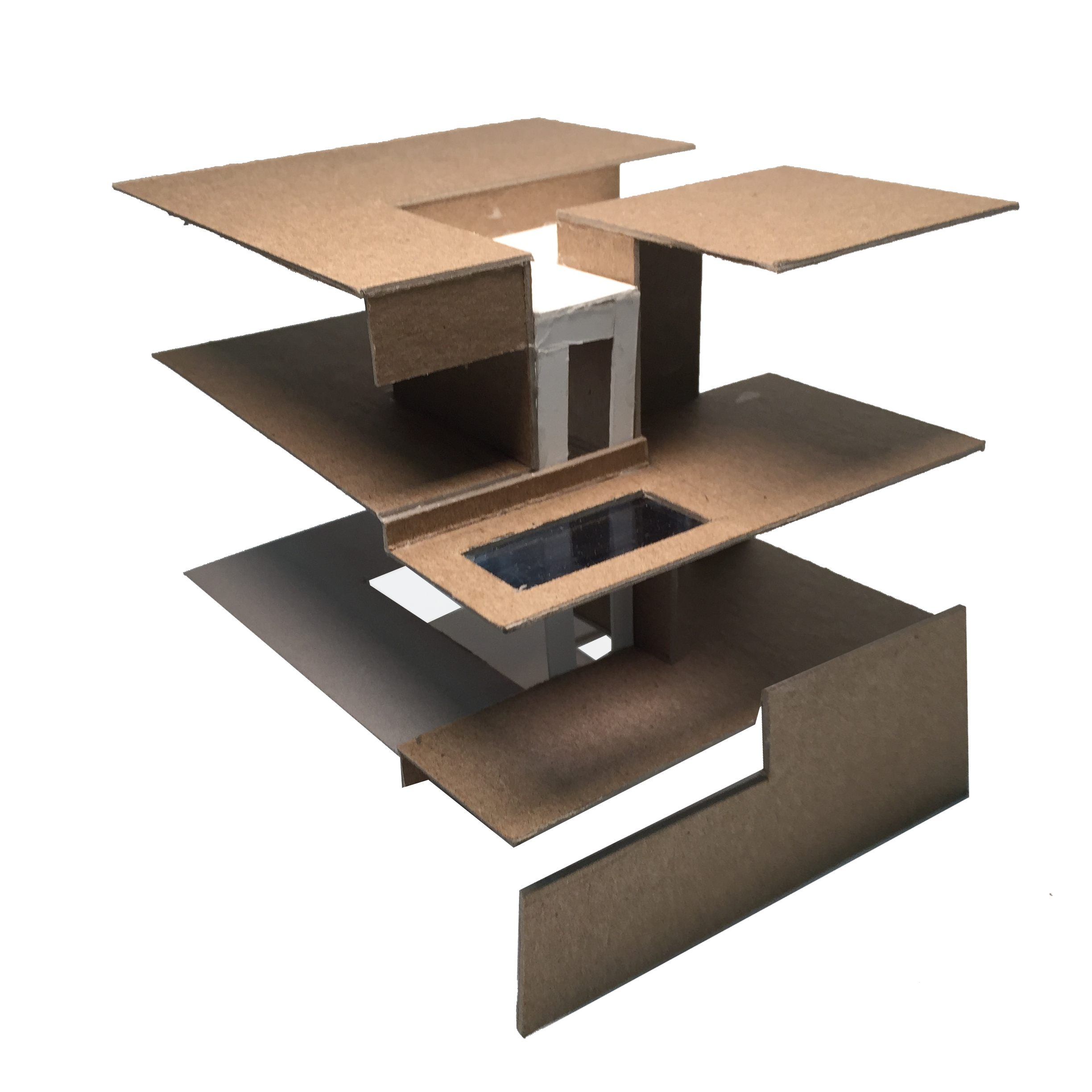
Nov 12, 2018
The Open Corner
This urban dwelling project is a renovation of an old carriage house, designed for a family with three generations.
This urban dwelling project is a renovation of an old carriage house, located in a historical district in Brooklyn, New York. The client is Brook’s family of a young couple, their 5-year-old daughter, together with the grandfather of the little girl.
The project begins with fixing an old broken corner chair from the client. Inspired by the Japanese pottery repairing technique of Kintsugi, I choose to use transparent resin in between the broken part as a highlighter of this connection.
In the concept model, the broken wood becomes two-volume with parts taken away and the resin transforms into an open-corner connect and interlock the two spaces together.
To further expand the inspiration from fixing the furniture, together with the interest of my clients which is reading, the vertical reading space for this family combined with the vertical circulation. Their private space is now becoming the volumes and the open corners indicating where the life of the family members intersect, where they eat and relax also sharing their love and memory.
